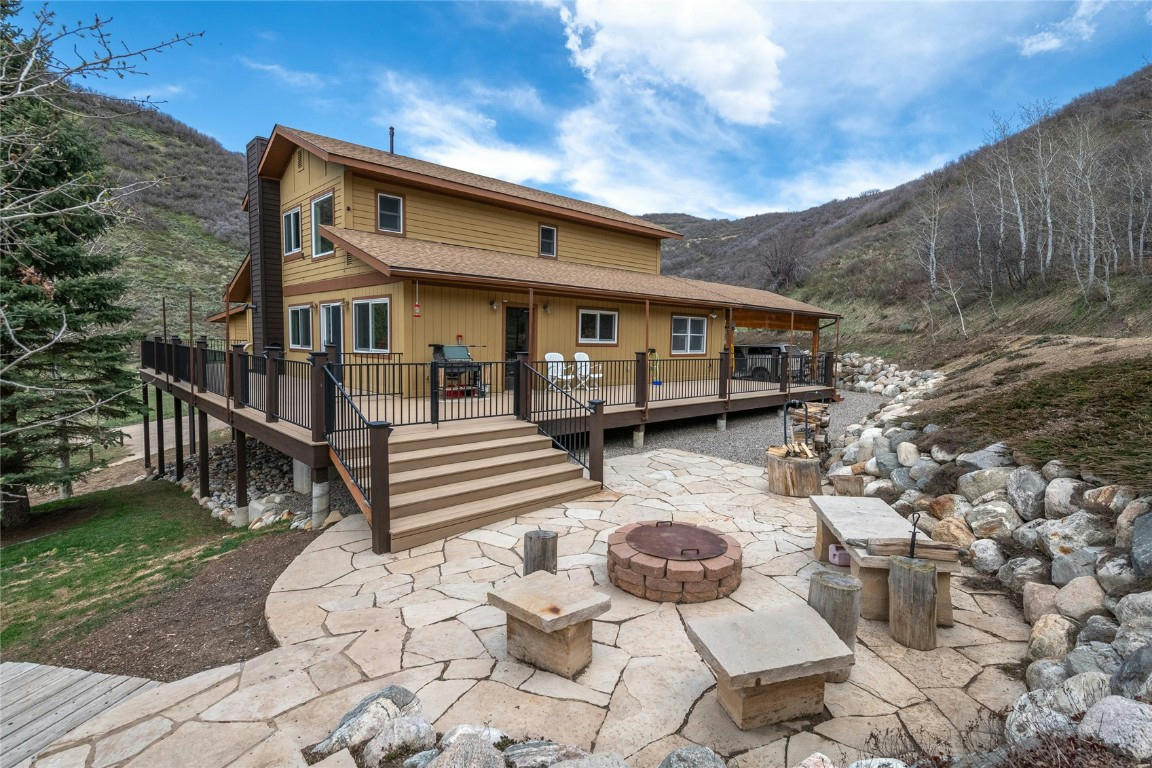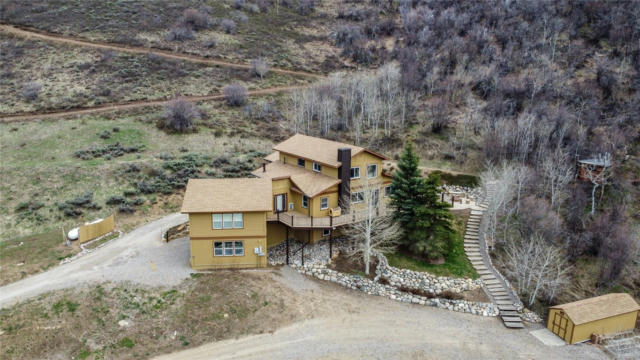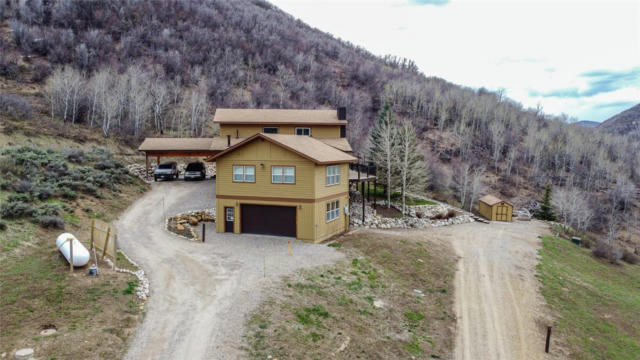39805 WESTRIDGE RD
STEAMBOAT SPRINGS, CO 80487
$1,990,000
5 Beds
5 Baths
4,672 Sq Ft
Status Active
MLS# S1048944
Just 20 minutes from Steamboat or Hayden lies a special subdivision offering privacy and expansive landscapes. Nestled on 35 acres, this spacious home invites you to bring your beloved horses or pets to relish in its splendor. Boasting 5 bedrooms and 5 baths, the open floor plan features a main level bedroom and laundry room, while the upper floor hosts a luxurious master suite complete with a walk-in closet, laundry, and a stunning bathroom. Descend to the lower level to find two additional bedrooms and a generously sized activity/media room. Above the garage awaits over 700 square feet of mostly finished mother-in-law space. Enjoy the serenity of the surroundings from the large open deck or gather on the spacious flagstone patio featuring a cozy firepit. Ample storage is provided by several outbuildings. There's plenty of parking with an attached 2-car garage and an attached carport with space for 2 vehicles. The property also features several walking/hiking trails wide enough to accommodate an ATV. Included in the sale is: a bobcat, utility vehicle with snowblower, 2 washer and dryer sets, a generator that can run the whole house, wide track Polaris snowmobile with trailer and cover, and a Swisher walk-behind snowblower.
Details for 39805 WESTRIDGE RD
$426 / Sq Ft
2 parking spaces
$1,400 annually HOA Fee
Baseboard, Propane, Radiant
14 Days on website
35.23 acres lot


